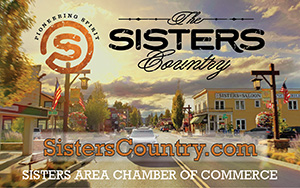Urban renewal will take place on Adams Avenue
Last updated 9/28/2021 at Noon
Big changes are coming to Adams Avenue.
The street is zoned downtown commercial according to different standards within the District, so there can be a mix of single-family residential, apartments, and businesses along Adams. Zoning dictates higher density be focused west of Fir Street.
Currently, the east end of Adams is primarily residential, and the west end is more commercial. Although residential and commercial are allowed in both areas, multi-family residential is only allowed on Adams Avenue west of Fir Street. While high-density building is not allowed on the east end of Adams, it would be allowable to build a commercial building with housing above. The purpose of this streetscape project is to spur development, but it doesn’t have to be the highest-density use.
East of Fir, eight-foot-wide parallel parking will be available on both sides of the street. There will be a six-foot-wide meandering pedestrian path on the north side of the street and a meandering bike path along the south side. Parking west of Fir Street will be angled, pull-in parking, with 10-foot straight walkways on either side. The sidewalk on the north will be shared by bikes and pedestrians.
The two travel lanes will each be 12 feet wide (on Hood and Main avenues they are 16 feet wide). There will be 171 proposed parking spaces compared to the current 109. There will be 82 new side-street angled parking spaces, with some spaces sacrificed to increase visibility at the intersections. There will be marked crosswalks, made narrower with bulb-outs. The traffic on Adams will be through traffic, with a majority of the cross streets controlled with stop signs.
More than 200 street trees will be planted the entire length of Adams on both sides.
Bollard lighting will be used on the east end with old-fashioned-style streetlights at intersections on the west. The City will maintain all the street lighting and watering.
In 2019, the City contracted with Hickman, Williams & Associates, Inc. (HWA) to design concept drawings of the Adams Avenue corridor from North Pine Street to North Cedar Street. The consultant team and City staff held a community open house and two focus-group meetings to present two design options and solicit feedback from Adams Avenue residents and businesses for a conceptual design to be recommended to City Council. Twenty of 21 participants chose the same design.
The preferred conceptual design was approved by Council in June 2019 and the consultant completed the 30 percent design in July
2019.
Finalizing the Adams Avenue Streetscape Design is a high-priority project for the Urban Renewal Agency (URA). The City entered into a consulting contract with HWA to take the 30-percent design to 100-percent design and finalize the bid documents for let by June 30, 2022. The consultant team includes HWA engineers and support staff and LOCI Studio, who will be providing the landscape architect services. With this contract, the HWA team will develop the final construction design package, building on the 30-percent
design.
At their June 9 meeting, the Urban Renewal Agency approved a professional services agreement between the Sisters URA and HWA Inc. for final design and engineering services for the Adams Avenue Streetscape project in an amount not to exceed $80,000.












Reader Comments(0)