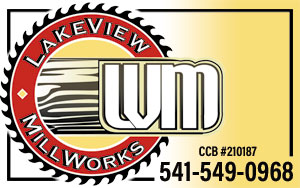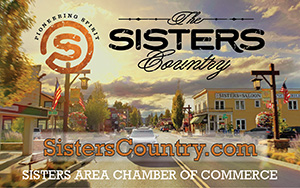Planners hear case for development in Sisters
Last updated 11/16/2021 at Noon
A project that would add approximately 359 new housing units to Sisters got a hearing before the Sisters Planning Commission on Wednesday, November 10. No final decisions were made: Commissioners voted in favor of continuing the hearing on the Sisters Woodlands project to Thursday, December 2, at 5:30 p.m.
The oral and written records pertaining to the Woodlands Master Plan are closed; the purpose of the special December 2 meeting will be to allow the Commissioners time to deliberate on approval, approval with conditions, or rejection of the Woodlands application, and whether it should be referred to City Council for their review.
The four files making up the development’s application are a request for a 186-lot mixed-use development on the middle section (31.56 acres) of the former Forest Service Sisters Ranger District headquarters property. The Woodlands would consist of approximately 359 residential units including cottages, townhouses (some with accessory dwelling units below), apartments, a congregate housing facility, mixed-use commercial, approximately 44,000 square feet of commercial/light industrial spaces, and 4.26 acres of park space. The applicant is also requesting variances for setbacks and for reduced size on several lots to preserve significant trees.
The applicant submitted a tree preservation plan (significant trees of eight-inch diameter or greater were surveyed). The City code states that “significant” trees shall be retained whenever possible. Preservation may be impractical when it would prevent reasonable development of public streets, utilities, or land uses permitted by zone district. Significant trees removed shall be replaced at a 3:1 ratio of trees removed to trees planted. Trees are to be protected during construction.
According to City code, 15 percent of a development must be open space, which means the Woodlands would need to have 3.8 acres of open space. The plan calls for 4.3 acres. A large 2.85-acre open space will be located on the southwest corner of the development (corner of Barclay and Highway 20). A little over a half-acre strip along Highway 20 will provide a buffer between the development and the highway. A corridor of about three-quarters of an acre along North Pine Street will include a multi-use trail.
The staff report recommended approval of the application with conditions — 76 of them, to all of which the applicant has agreed. The conditions involve transportation, water, sewer, and planning. Community Development Director Scott Woodford made the staff report, with traffic engineer Joe Bessman discussing the topic that seemed to be of greatest concern to the citizens attending over Zoom – traffic and parking.
Bessman said, “I am appreciative of their (the developers) efforts for mitigating traffic impact.”
If approved, the five-phase project would have a six-year time frame in which to reach buildout. The developers, PX2 Investments LLC, are local residents Paul Hodge and Paul and Carla Schneider, who have lived in Sisters for 21 years and whose three sons attended Sisters schools.
Paul Schneider told the attendees on Zoom, “We are not professional developers. We simply want to create a positive contribution to the community by providing affordable workforce housing… We are excited about the project.”
Hodge stressed that with this multiyear project, they are “just trying to do the right thing and provide lots of opportunities for home ownership for residents in town.”
He shared that a number of his own employees at Laird’s Superfood are forced to live in their cars due to lack of affordable housing in Sisters. Hodge believes that putting more housing on the market will help keep the prices down due to a greater supply than is currently available.
Kevin Eckhart, architect for the project, said, “We have a moral imperative to house our neighbors.”
About seven Sisters residents testified for and against the development at the hearing, followed by responses from the applicant (see related story, page 1).
If the Master Plan and attendant files are approved on December 2, the next steps in the process would include: send land-use decision to City Council (code allows for option to review – takes two councilors); submit for construction plan approval; start Phase 1 infrastructure work; submit final plat; apply for building permits; future phase construction; and review site plan for apartments, mixed-use buildings, and North Sisters Business Park buildings along Barclay.
Continued City reviews will be done of infrastructure construction plans, final plat, site plans, and building permits.
Elements included in the above process to be reviewed later are: individual lot/building layouts and setbacks; detailed building designs; design/use of large open space zone; commercial uses; and construction details.












Reader Comments(0)