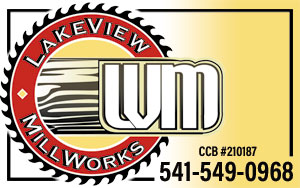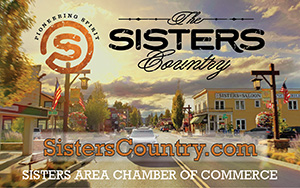City planners propose code changes
Last updated 11/8/2022 at Noon
Changes to the City of Sisters Development Code that would allow for greater building density and residential building in commercial areas are on the table before the Sisters Planning Commission.
Commissioners will conduct a public hearing on Thursday, November 17, at 5:30 p.m. at City Hall, regarding amendments to the code. The proposed changes reflect recommendations of the Sisters Housing Plan and Efficiency Measures Report.
The requested text amendments would impact development in Sisters by allowing for increased residential density and building heights. Other text amendments would add zoning incentives for affordable housing, and allow residential-only development in parts of the downtown commercial zone. Other amendments would facilitate “middle housing” types and add middle housing design standards.
The City of Sisters provided descriptions of the proposed amendments:
- Increase maximum and minimum multi-family residential (MFR) zone density (Housing Plan Strategy 1.1, 1.2, 1.3, and Efficiency Measures Report 5): The existing density range is 7-15 dwelling units per acre (du/ac), which would be increased to a range of 15-50 du/ac.
The range of 15-30 du/ac would be an outright allowed use (requiring no additional planning approval), 30-40 du/ac would require a conditional use permit through the City, and anything between 40-50 du/ac would require a conditional use permit and to provide minimum percentages of affordable housing.
- Remove floor area ratio (FAR) and increase building heights in the MFR zone (Housing Plan Strategy 1.3, Efficiency Measures Report 5): To make the construction of multi-family units more attractive and feasible, this proposes allowing buildings to go up to 50 feet in height with habitable space (currently it allows buildings up to 50 feet, but the area between 35-50 feet can only be non-habitable space).
- Zoning incentives for affordable or workforce housing (Housing Plan Strategy 1.4, Efficiency Measures Report 15): To encourage more housing of this type, zoning incentives are proposed to modify current Development Code requirements for parking and minimum lot sizes based on how many affordable units are provided and what level of Area Median Income (AMI) restrictions are proposed.
Essentially, the more affordable housing they provide to the lower economic ranges, the more zoning flexibility they would receive.
- Allow residential-only development in downtown commercial (DC) zone (Housing Plan Strategy 1.7, Efficiency Measures Report 10): Currently, in order to build residential in the DC zone, it must be a mixed-use arrangement (i.e., associated with commercial users), which can be a deterrent to building residential units.
An overlay map shows where mixed use would still be required, and where it would no longer be required in zone.
- Facilitating middle housing types (Housing Plan Strategy 1.7, Efficiency Measures Report 10): Middle housing types include duplexes, triplexes, quadplexes, and cottage clusters.
This strategy recommends amending the zoning code (primarily the residential zone, but potentially others as well, to increase housing choices and reduce barriers to development for “missing middle” housing types, thus increasing the likelihood of units that are more affordable.)
Recommendations are to reduce lot size requirements to support the financial feasibility of developing these housing types, which is done by creating requirements on a “per unit” basis. Lot size requirements would be further reduced for projects that provide affordable housing, per the previous section. Also, slightly reduced parking standards are proposed, so that more units can be accommodated on the site and less space is taken up for parking.
The criteria that the Planning Commission will use when considering approval of the proposed text amendments include Sisters Development Code Chapter 2.15 — special provisions, Ch. 4.1 – types of applications and review procedures, Ch. 4.7 – land-use district map and text amendments, Oregon statewide land-use goals, and City of Sisters Urban Area Comprehensive Plan.
Prior to the public hearing, written comments may be provided to Sisters City Hall at 520 E. Cascades Avenue, Sisters (mailing address P.O. Box 39, Sisters OR 97759) or emailed to [email protected] Comments should be directed toward the criteria that apply to this request and must reference the file #TA 22-04. Public testimony will also be taken at the hearing. For additional information, contact Scott Woodford, community development director, at 541-323-5211 or at his email address.
All submitted evidence and material related to the application are available for inspection at City Hall. Copies of all materials are available on request at a reasonable cost. The Planning Commission meeting is accessible to the public either in person or via Zoom online meeting. Meeting information, including the Zoom link and the Planning Commission packet, can be found on www.ci.sisters.or.us/meetings.












Reader Comments(0)