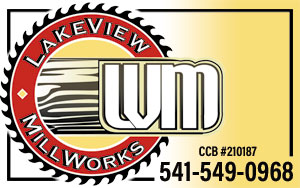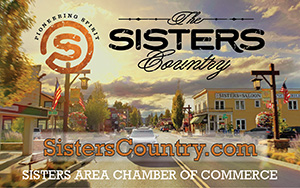Councilor questions code's density rules
Last updated 6/22/2004 at Noon
Maintaining neighborhoods with large lots and open space is a priority for some locals and community leaders. The question is how to balance the growing population, the demand for parks and streets and development codes to make that happen.
There is a demand for residential lots that are bigger than 7,500 square feet, councilor Lon Kellstrom told the Sisters City Council in a workshop Thursday, June 17. But estimating that every 10,000 square-foot lot would require a corresponding 4,500 square-foot lot to meet the city's development code for residential zones, Kellstrom suggested that the development code is too restrictive.
Some developers and planning commissioners have recommended that the city adopt a two-to-seven-unit density.
"That averages out to be about 7,500-square-foot lots," Kellstrom said. "And you have to take out 40 percent for parks and streets. But there is a market for lots over 7,500 square feet."
Those are the kinds of issues the city council will be hashing out during several density workshops that will take place over the next few months.
The city council is brainstorming to determine whether the controversial development code, which requires developers to build four to eight units per gross acre in new residential subdivisions, will create a community that looks and feels like what residents want for Sisters.
Brian Rankin, city planner, told the council it is not the "density" figures that are driving the issue, but rather it is "land division and design."
He explained that developers can be creative with the design of the subdivisions and can exceed the required density numbers on some streets, so long as the entire subdivision averages to be within the code.
Rankin presented sketches of four ways to divide a 153-acre lot. Two of the options showed one- to three-acre lots evenly dispersed across the parcel, with open space limited to the outskirts of the development. The other two options showed subdivisions that consolidated housing units, some small and some large, and dispersed open space throughout the subdivision.
"This emphasized creating open space for the public," Rankin told the councilors about the latter options. "I'm not saying it is the best option. That is a value judgment you must make."
Community members and councilors expressed surprise at the meeting to learn that 30 percent of a residential development must be used for open space.
Rankin said 30 percent for open space is required in the city's master plan, but it is not clear if "open space" includes streets and driveways.
"It never came into my scope of what we were looking to cut down 30 percent for streets and parks and that makes so much difference," said Margaret Hughes, who sat on the Citizens Advisory Committee, which recommended a two-to-seven-unit per acre density.
Rankin said he suspects some cities take liberty with the term "open space" and use it for driveways, streets and sidewalks.
The council members indicated their desire to see the definition and possibly the percentage narrowed.
"That's a lot of open space for a development," Kellstrom said. "If you develop a five-acre parcel, if 20 percent goes to streets and 30 percent to open space, you are left with a 2.5 acre parcel. I don't think of open space as streets. That sounds a little wobbly to me. I think we need to define open space as open space -- a park or something."
















Reader Comments(0)